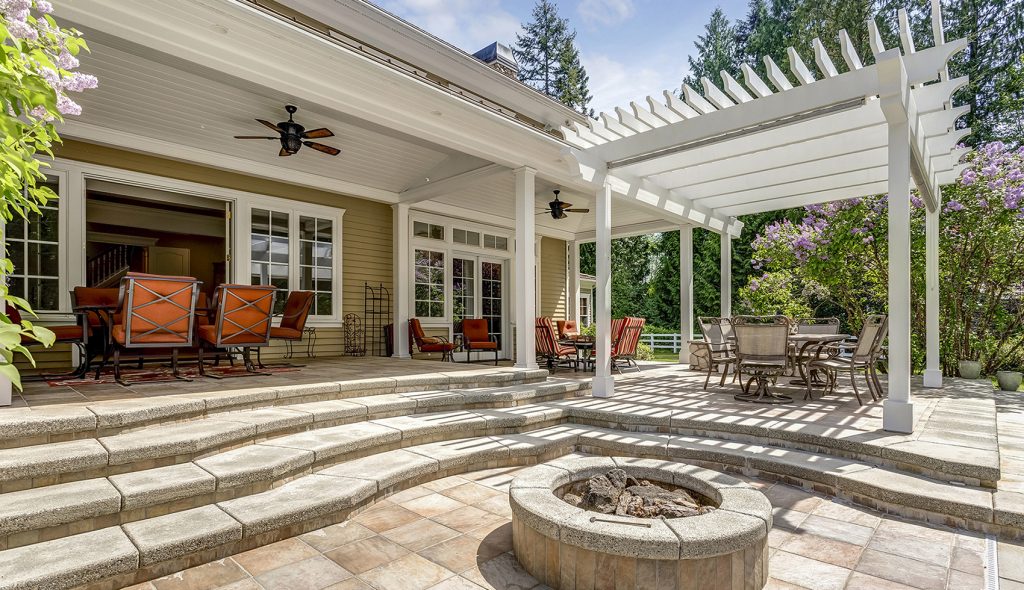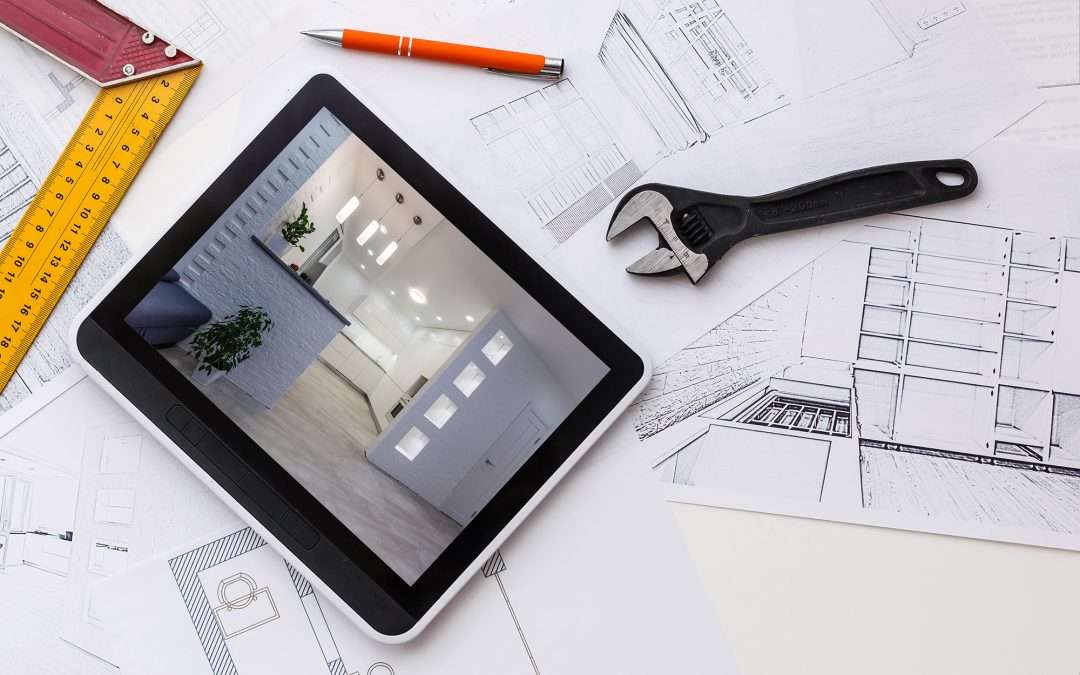2020 has been a year that none of us expected. From distance learning to work at home to social distancing and retail closures, we’ve all had to learn a new way to live and do business.
Not surprisingly, early research is showing the coronavirus is also shifting what people want from their homes. As people spend more time at home, some features become more important than they were just last year, while others become less so.
Home offices
Even before COVID-19 disrupted our lives, home offices were growing in popularity. Now, they have become a necessity. Almost everyone is telecommuting part-time or full-time, or at least trying to get additional work done after hours. Even after we get past the current pandemic, many companies have said they intend to extend work at home plans well into the future.
A private workspace that allows for phone calls and the ubiquitous Zoom meeting has become a crucial need for many families. Some designers are reporting increased demand for small “Zoom rooms” that can offer an alternative to a full home office, especially in homes with limited space.
The end of open floor plans?
Open floor plans have plenty of benefits, including better flow, increased natural light and ease of entertaining.
On the other hand, those open spaces don’t lend themselves well to quiet. Noise carries easily in open floor plans, and many builders are reporting that new home buyers are turning away from the trend. Instead, homeowners are looking for designs that offer defined spaces that can be used by kids and parents to get their work (and play) done in private.
Focus on flexibility
Still, it’s important not to focus exclusively on the needs caused by the current pandemic. The lesson for many homeowners probably won’t be that they need a “home classroom” or full-time home office, but instead that homes need to be flexible.
When working with clients on an addition or large remodel, encourage them to consider adaptable spaces that can be used for multiple purposes. For example, a large, open first floor that can be easily divided with pocket doors, French doors, etc., to create multiple private spaces when necessary. Developing finished basements, attic spaces or loft areas can also create private workspaces, especially for kids.

Enjoy the outdoors
With the limited ability to get away from home earlier this year, homeowners realized the need for more outdoor space in their homes. It’s a great way to get fresh air, while also making use of a yard for those who have them. Many of our clients have reported increased demand for sunrooms, decks and other outdoor living projects and the limited national data bears that out.
It’s all part of the larger trend of getting more enjoyment out of the home. Those of us who were around the industry in 2001 probably remember the “cocooning” trend that followed 9/11 – it seems a similar movement is happening today.
Suburban shift
Data from NAHB and other sources is also showing a definite shift to the suburbs. This will obviously affect remodelers in a negative or positive way depending on where they do business.
The argument for the increased move to the suburbs reflects the desire for more space and fewer people. Homeowners working from home are also now willing to live further away with the daily commute removed from their routine.

